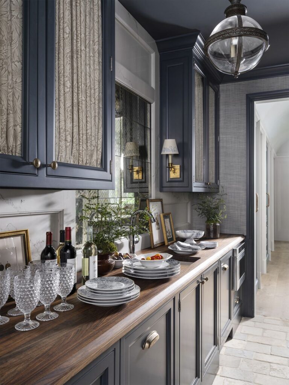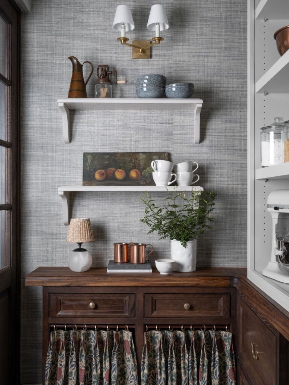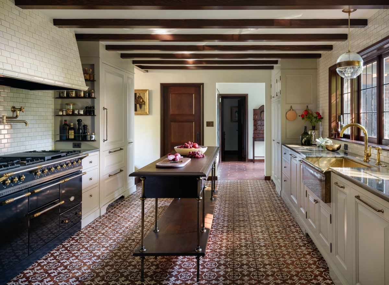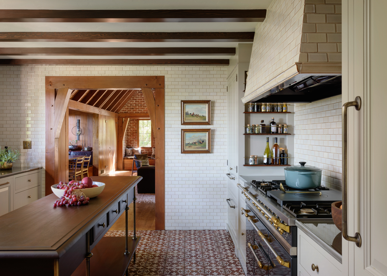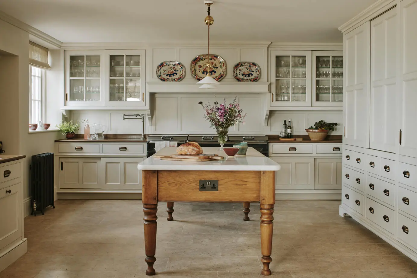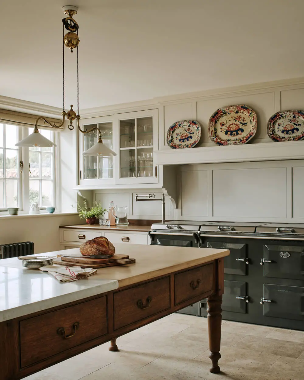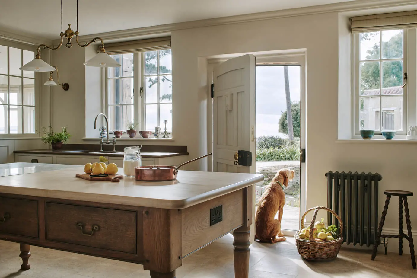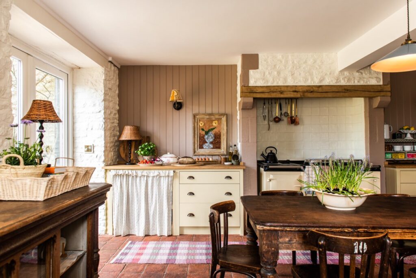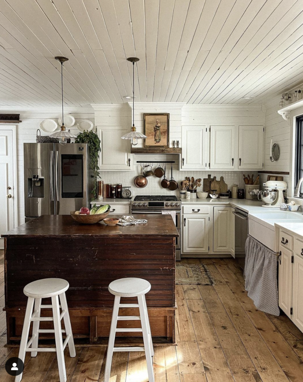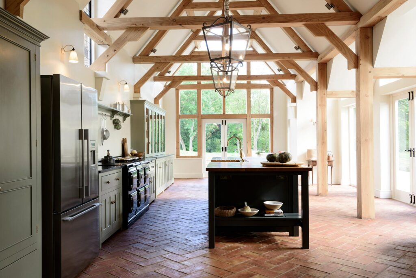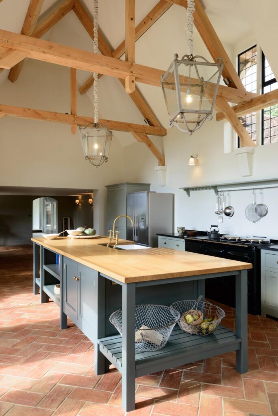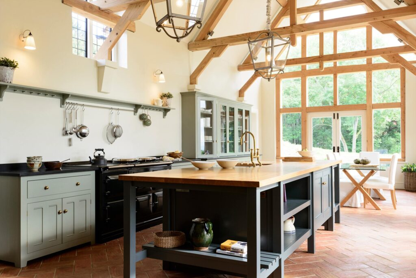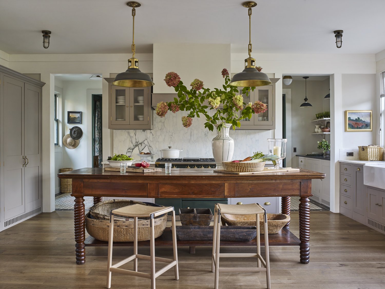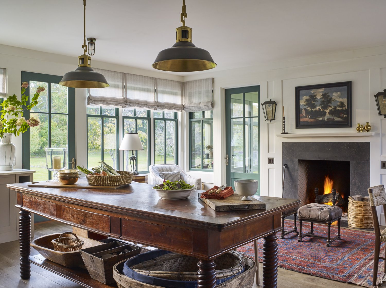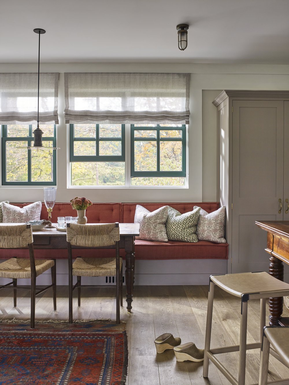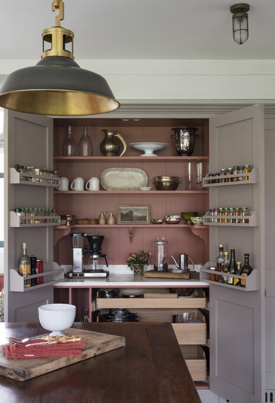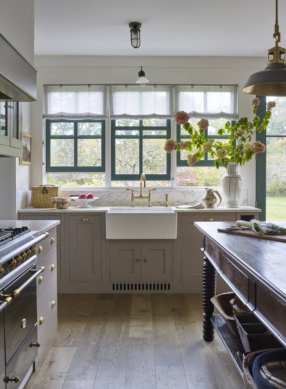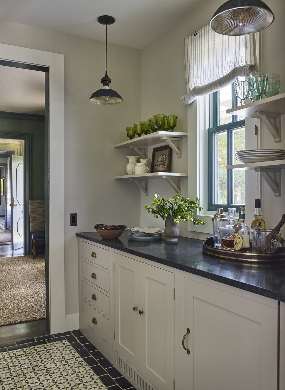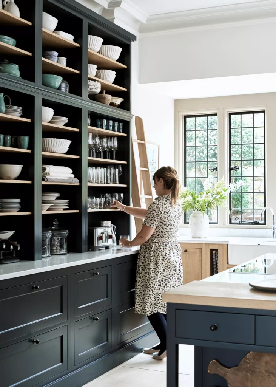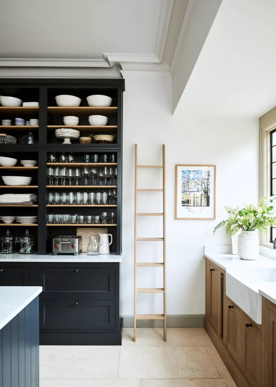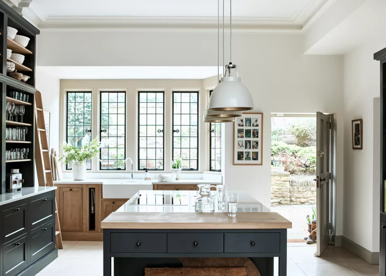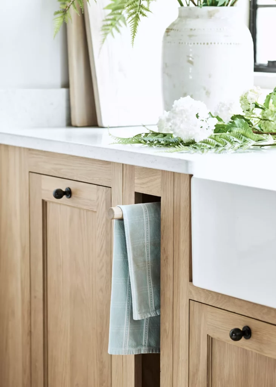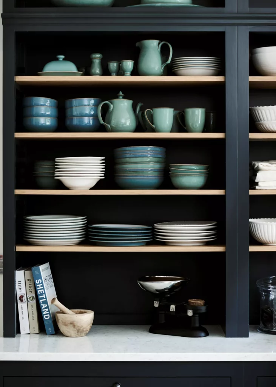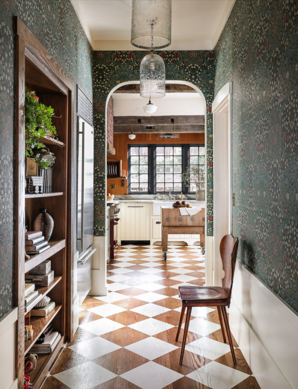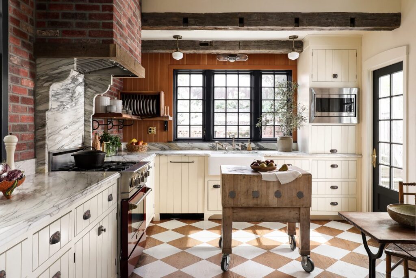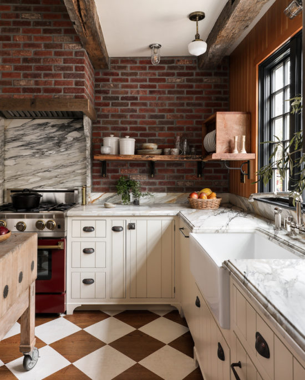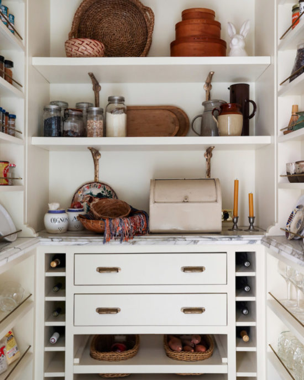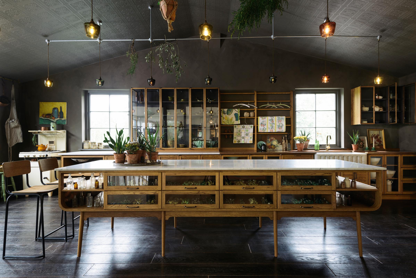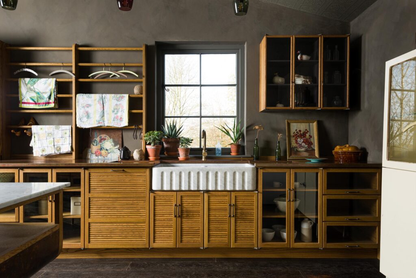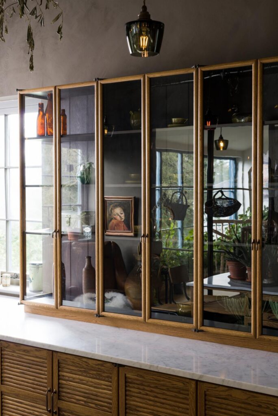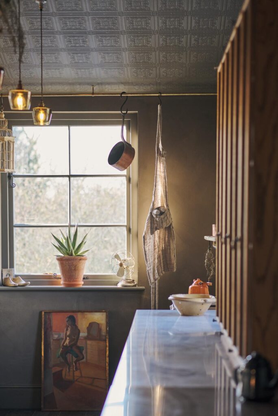What is Grandma-core? Bringing Back Nostalgia into Kitchen Design
Also known as cottage-core or nostalgic kitchens, grandma-core is a design reminiscent of yesteryear. It is warm, comfortable, and whimsical, everything you think of when you think of your grandma or a cottage style. It is really taking pleasure in the simple things in life, but it is also highly functional. The name derived from cottagecore, a fashion trend that emerged about 5 years ago, which celebrates an idealized, rural lifestyle.
When many of us think of our grandmas we may think back to her baking or making Sunday suppers for the family. She may have had an ironing board out while she was making dinner so she could sneak in some housework in between recipes, or maybe she had a sewing machine on the kitchen table for mending items.
Of course today, this design includes all of these things, but many designers (which I adore) have taken these designs to the next level. There are a lot fewer ironing boards and sewing machines, but a lot more functional ways to support how we cook and maintain our homes.
To celebrate this, we have pulled together some of our favorite, and more recent, grandma-core kitchens, which you can get inspiration from below. Let us know what you think of this design style and which one is your favorite.
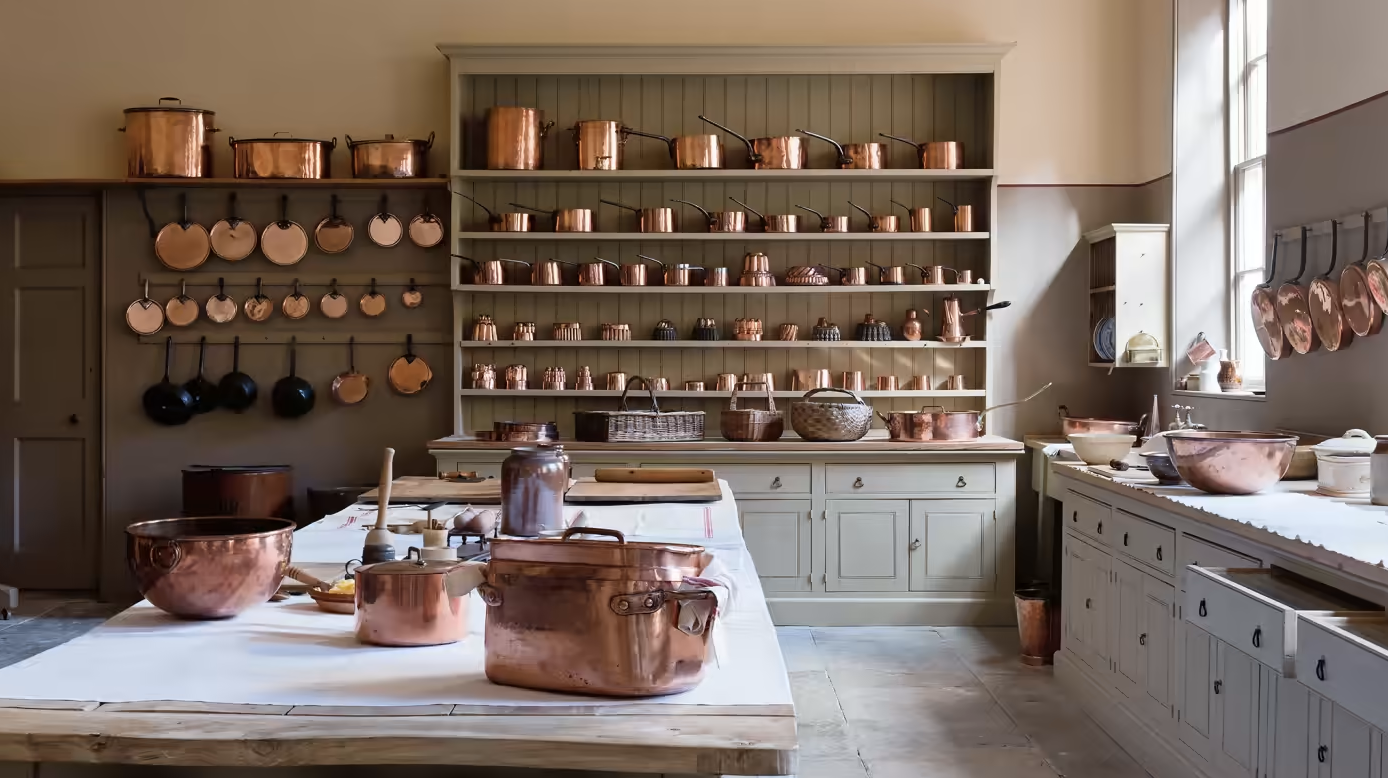
Reminiscent of Downton Abbey, this kitchen is in the National Trust’s Attingham Park home in Shropshire. We especially love the open shelves featuring what feels like hundreds of copper pots and cookware. It’s art on display, but also super functional for storage and keeping those much-needed items within hand’s reach.
This scullery and pantry by Whitney Parkinson for the House Beautiful Whole Home 2022 is the epitome of grandma-core thanks to the vintage furnishings, finishes, and use of fabric for both the cabinet doors and as an apron.
The kitchen above designed by Jessica Helgerson Interior Design was relocated in this remodel of a Tudor home. Attention was paid to every detail. The woodwork was sourced and finished to match the original wood so the character of the home remained intact, even with the newer additions.
I love the modern mixed with the old (the beams, the subway tile, and the open concept) and that this kitchen fits seamlessly with the rest of the house even though it is a brand new design.
This Edwardian luxury kitchen was designed in a historic home by Artichoke. The home has been in the same family for generations and this was part of a complete overhaul of the house. The homeowner wanted a kitchen that “looked like it had always been there yet worked for modern life.”
What used to be a collection of smaller rooms was joined together to create a larger, open-concept kitchen. I personally love the collection of platters above the vintage-style stove from Everhot. An oak cook table functions as an island, with a smooth sycamore worktop and a Carrara marble section for pastries. It has both character and function, which I love. And the other appliances are cleverly hidden but seamlessly flow throughout the kitchen thanks to the custom panels.
Nothing says Grandma-core or nostalgic design more than a skirted cabinet or sink. As seen by this roundup of some of our favorites from different designers, you can use just about any fabric in a few different ways and it immediately takes you back to yesteryear.
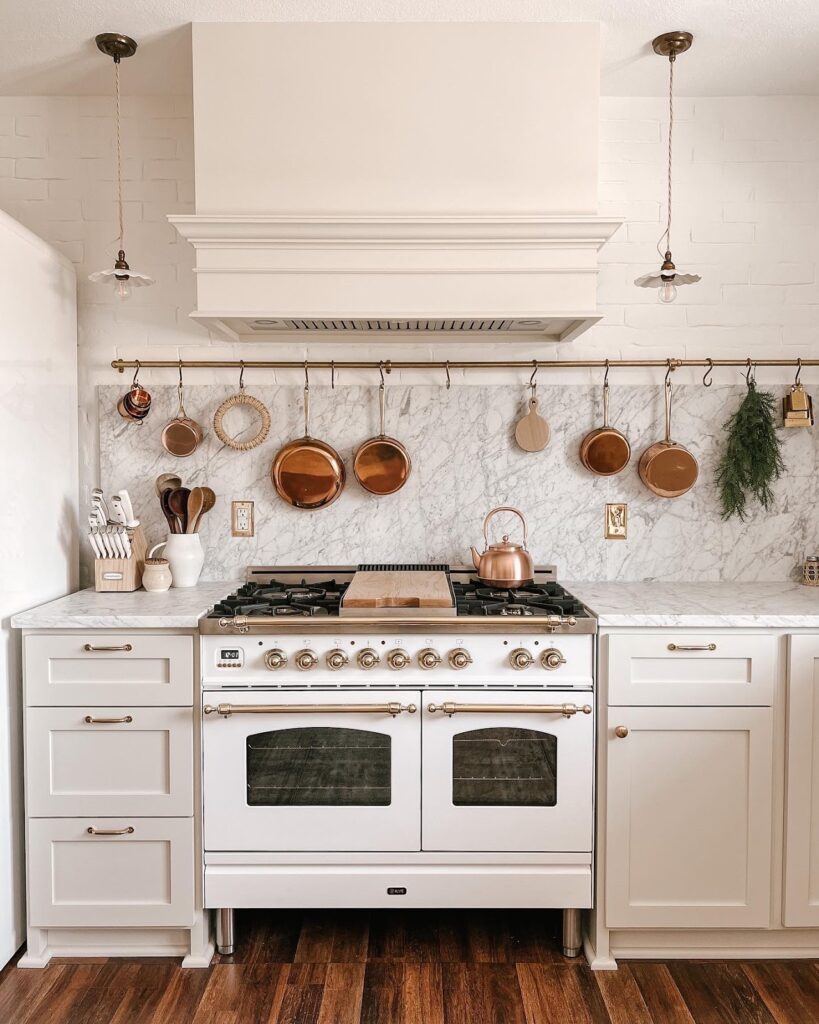
This small, yet mighty kitchen makeover proves that you don’t have to have a lot of square footage to create a masterpiece of a kitchen. The before and after by Thistle Harvest on this design is a stunner. We love the use of copper pots hanging on the wall as functional and decorative and the mix of materials.
This Guildford Dairy Kitchen by deVOL has so much going for it. It brings design and functionality together in one. The light and airyness of it thanks to the oak framed barn, makes it feel super spacious. And with only five Classic English cupboards, the cabinet storage is minimal, yet effective. The island is three meters long and is the workhorse of the kitchen with plenty of storage, counter space, and prep space. The large Aga stove adds the final touch of Grandmacore to this kitchen design.
This home in Germantown, NY was designed by L.B. Copeland Interior Design. I love the mix of materials and the use of a vintage piece as the focal point and island. There is a real mix of modern and vintage touches and they all come together seamlessly. From the brass and black pendants to the two-toned kitchen cabinets and farmhouse sink it truly brings new and old together in a unique way.
I especally love the workhorse pantry with plenty of storage solutions and the butler’s pantry with a mix of open shelves and base cabinets. Plus, who doesn’t love a kitchen with a fireplace?
The star of this kitchen by Neptune is the full height wall dresser that displays dishware and mini appliances. It not only serves as a massive amount of storage, but also a beautiful display of everyday items.
The homeowner had seen a picture in a magazine that she wanted to emulate. They originally wanted to go with the Suffolk cabinets from Neptune, however, they ended up choosing the Henley Collection that you see here.
In addition to the large wall dresser, the homeowner requested a large kitchen island and sub-zero refrigerator, but most of the conversations centered around the dresser, which shows off the ceiling height and goes right up to the cornice.
This kitchen design from Landed Interiors & Homes was inspired by English country houses and designed in a 1914 Arts and Crafts home in San Francisco’s Richmond District.
The kitchen was moved to the back of the house to take advantage of views of the backyard and expand the footprint to include a generous pantry hall with a powder room located behind the secret bookcase door (genius).
The team wanted to stay true to the original characters of the home, so all new materials and architectural elements were chosen with intent so they looked and felt original. The palette includes salvaged wood, brick, and marble counters. The flooring is wood painted with a checkerboard design and antique furnishings were used throughout along with patterned wallpaper to infuse a sense of playfulness that is often found in English style kitchens and designs.
With this unique kitchen design by deVOL, it’s almost as if you are looking into a shopkeeper’s workroom instead of a kitchen. It is a modern take on the nostalgic kitchen. The walls are covered in limewash paint and embossed wallpaper giving the room character that cannot be achieved with a simple paint finish.
There are two runs of furniture, the back run includes cupboards to display serving pieces and tools. In the front, there is an elegant and slender island with glass drawers and open shelves for more display and storage. Because this is a long, yet spacious space, this layout works well and offers plenty of prep area as well as storage but in a high style way.
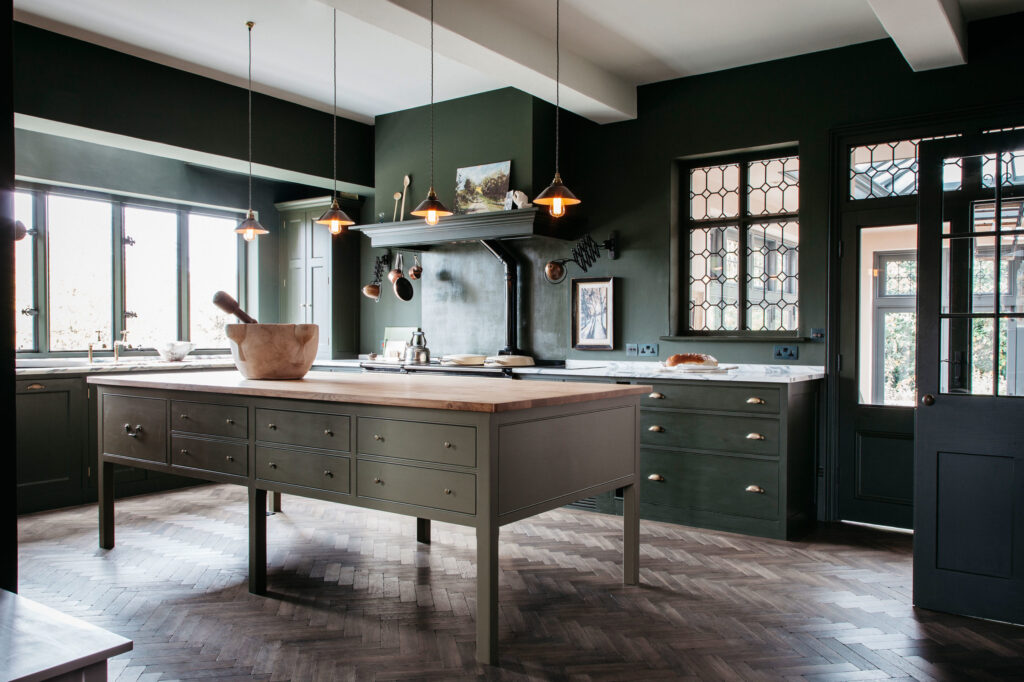
This kitchen design from Plain English evokes the industrial side of a Georgian country kitchen.
The design centers around a large work table topped with oiled Oak. There are copper accents that gleam against the ‘Army Camp’ paint on Spitafields cupboards with Folgate doors. There is a bit of an industrial touch to this otherwise nostalgic kitchen bringing two trends together in one design.
